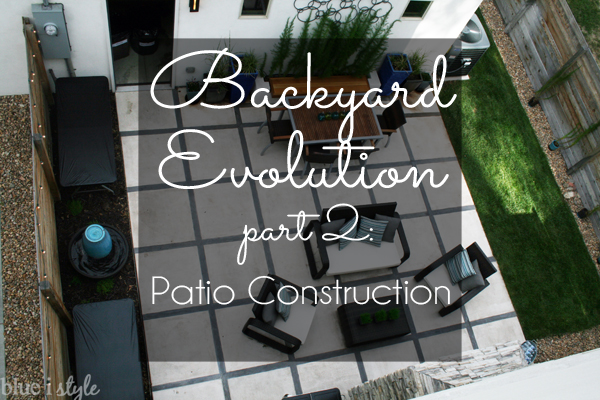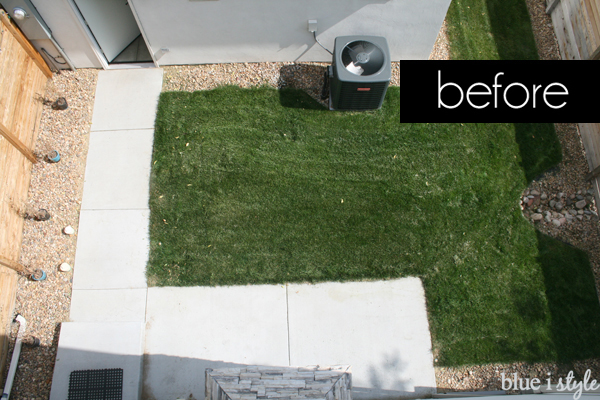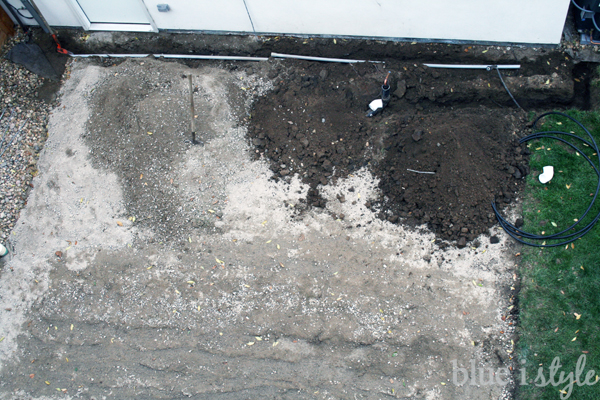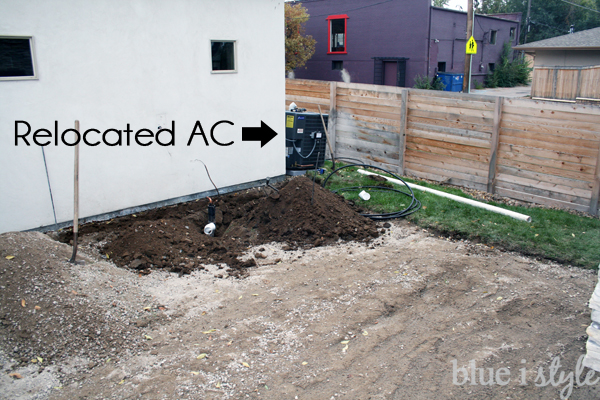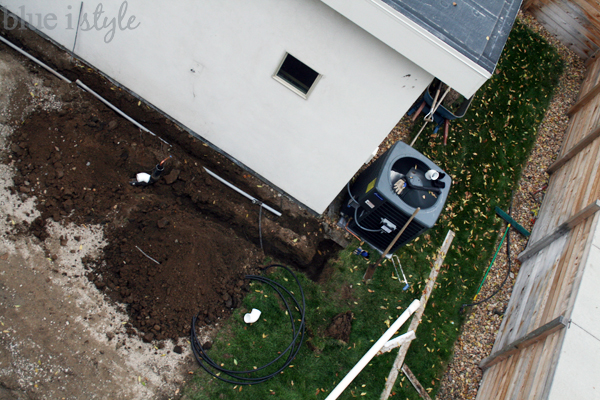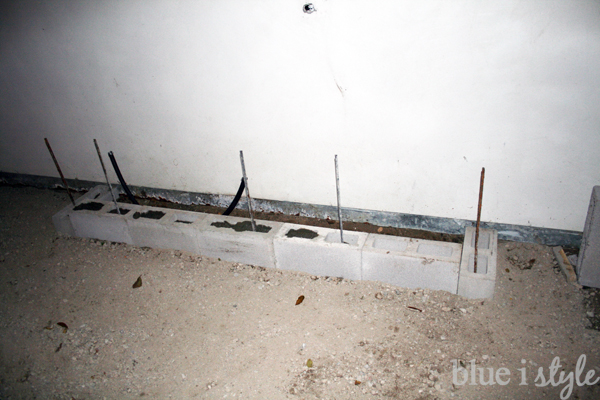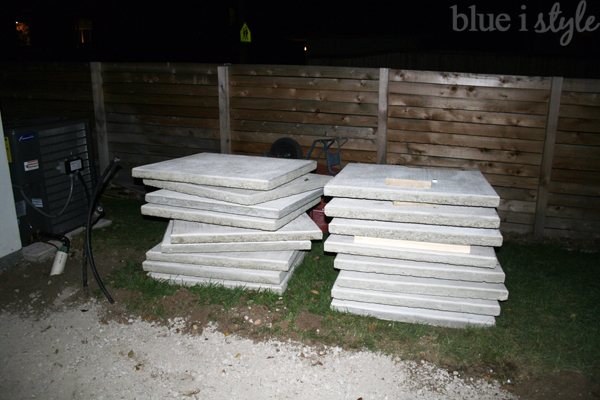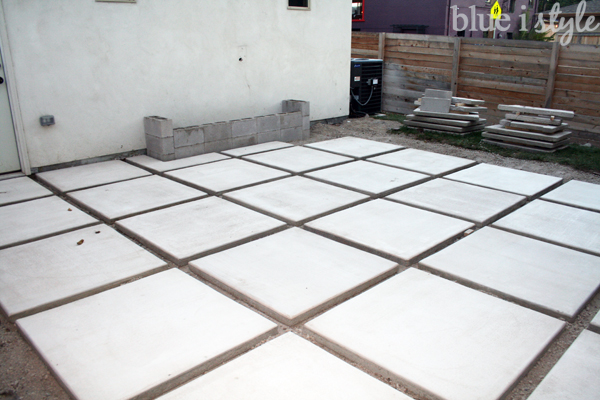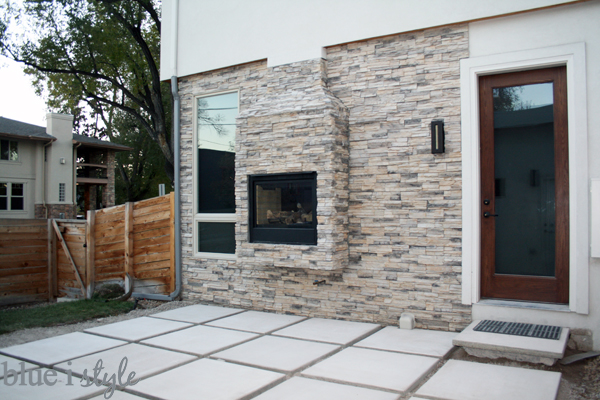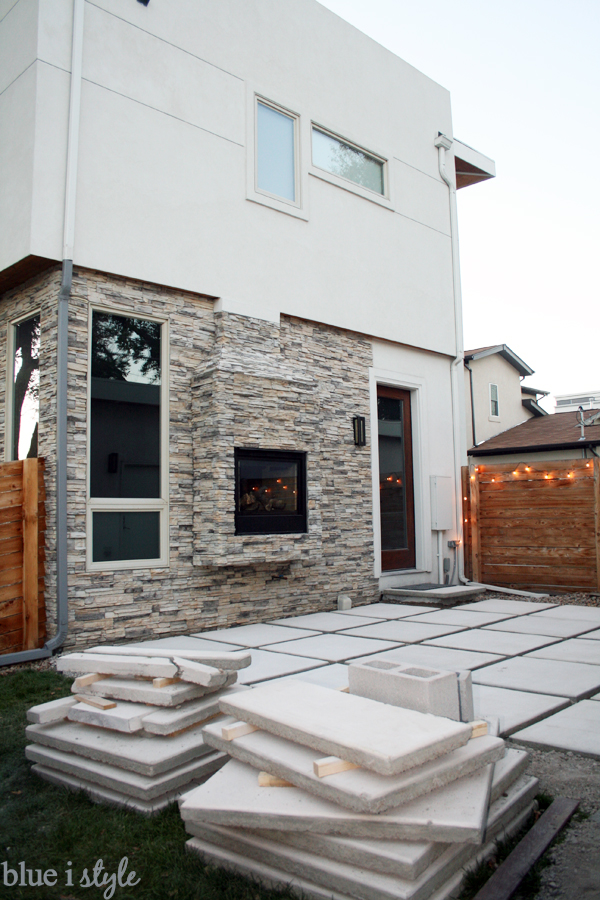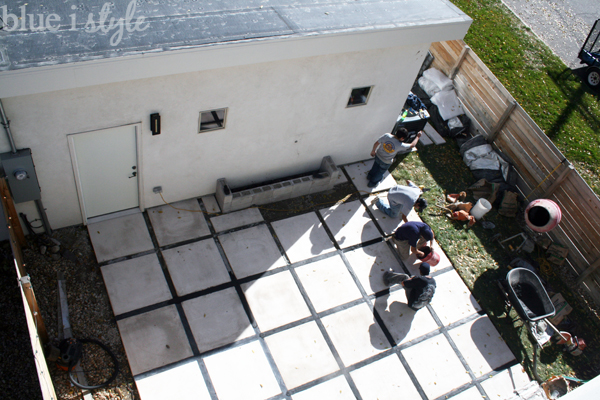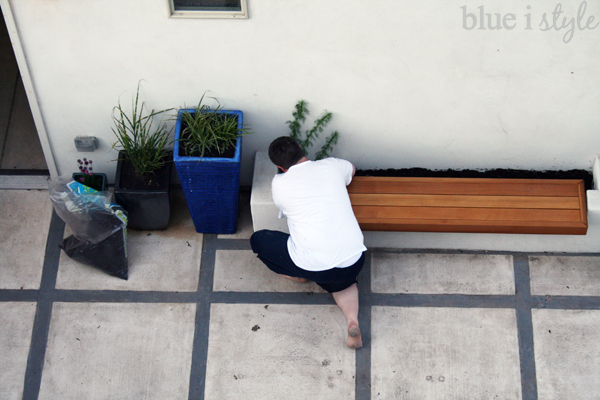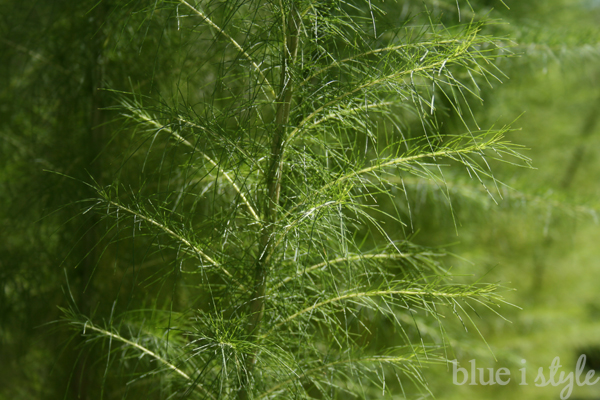Next, the pavers were delivered {and I snapped a quick photo late one night after work before installation began}.
The following day I returned from work to find that the patio was starting to take shape! It’s always so exciting when a project finally reaches that point where you can see it really come together!
At this point, I was getting really eager for the patio to finally be complete so that we could start to enjoy our outdoor fireplace {which is also open to our kitchen}!
But first, the gaps between the pavers needed to be filled. We initially thought about filling these gaps with pea gravel or grass {two common choices between concrete pavers}, but both options had some big negatives {as I discussed in last week’s post} that caused us to look for alternatives. The landscaper recommended filling the gaps with a dark mortar, and the crew got to work.
The final step in the process was the completion of the planter bench. The cinder block structure was covered in white stucco to match the garage and the wood bench was added.
We were eager to get something planted behind the bench right away, but it took quite a while for us to find just the right option. From the inspiration photo in Sunset Magazine, we knew that soft grasses would end up flopping over the bench, making it hard to sit there, but when we researched stiffer grasses that grow tall and straight, we learned that most of quite spiky and would be very uncomfortable if you leaned back against them.
We debated on some kind of crawling vine, but that didn’t seem to be the right choice for the style of our home, so the search continued. Finally we happened upon the perfect solution while wandering the aisles of our local nursery – it’s a plant called Elegant Feather, which is a perennial in the northeast, but can only grow as an annual in our neck of the woods {Colorado}. What makes Elegant Feather so fabulous for the planter bench is that it grows straight and tall {upwards of 6 feet by the fall}, but it is incredibly soft – it definitely earned it’s name!
We placed three large pots on each side of the bench and added the furniture that we had purchased the year before on clearance. At last, our backyard was ready for entertaining!
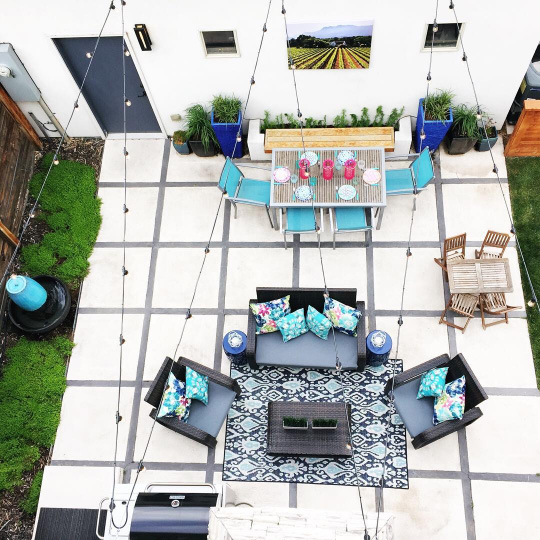
I absolutely love the modern, grid pattern of the concrete pavers! The color of the concrete blends nicely with the white stucco of the garage, as well as the lighter tones of the stone on our house, and the dark charcoal mortar ties in the darker tones of the stone.
