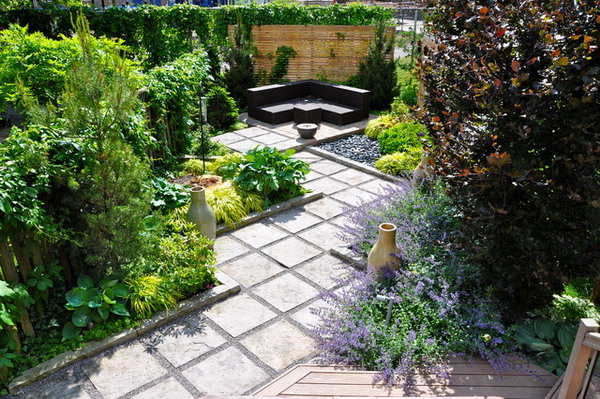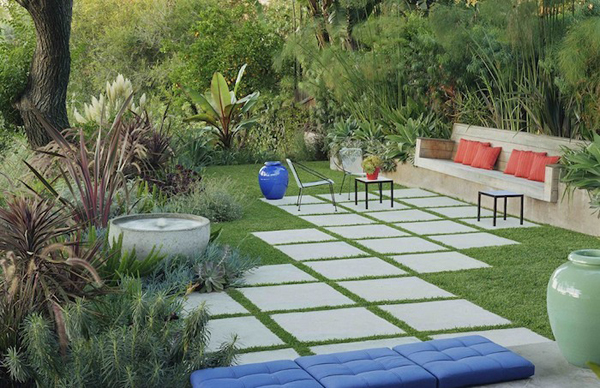As you can see, there was a sidewalk running from the backdoor of the house to the garage, a small patio, a long thin strip of grass along the side of the garage, and a lot of beige rock lining every edge of the yard.
 |
| via Mive.org |
 |
| via Gardenista |
Creating an Organized & Pretty, Happy Home
As you can see, there was a sidewalk running from the backdoor of the house to the garage, a small patio, a long thin strip of grass along the side of the garage, and a lot of beige rock lining every edge of the yard.
 |
| via Mive.org |
 |
| via Gardenista |
All text, images, and other content that are part of this blog are the property of Blue i Style, unless otherwise noted. All material is copyright protected.
If you wish to feature one of my projects, feel free to share a single photo (no collaged images, or images with text overlays) as long as the no pin code is used to prevent my image from being pinned from your site.
All features must include credit to Blue i Style with a link back to the original content (not just to the homepage). The project steps, supply list, and/or sources may not be disclosed.
Please read my full content and photo sharing policy to ensure you comply with all guidelines. Failure to do so constitutes copyright violation.
Any and all content on this website is for personal use only and created exclusively for inspiration purposes.
Creating with my suggested methods, products used, and tools is at your own risk.
Please ensure you are following proper guidelines with anything used, and you receive professional guidance when necessary.
Read my complete disclosure at: Policies & Disclosures.
To help fund this blog, I accept some forms of advertising, sponsorships, and affiliate links.
If you buy something that I recommend, you pay the same price, but I may receive a small commission. As always, all opinions are my own.
Blue i Style is a participant in the Amazon Services LLC Associates Program, an affiliate advertising program designed to provide a means for sites to earn advertising fees by advertising and linking to amazon.com.
I use an affiliate marketing service which may automatically put links into some posts, so please assume any/all links may be affiliate links.
Read my full Disclosure Statement.