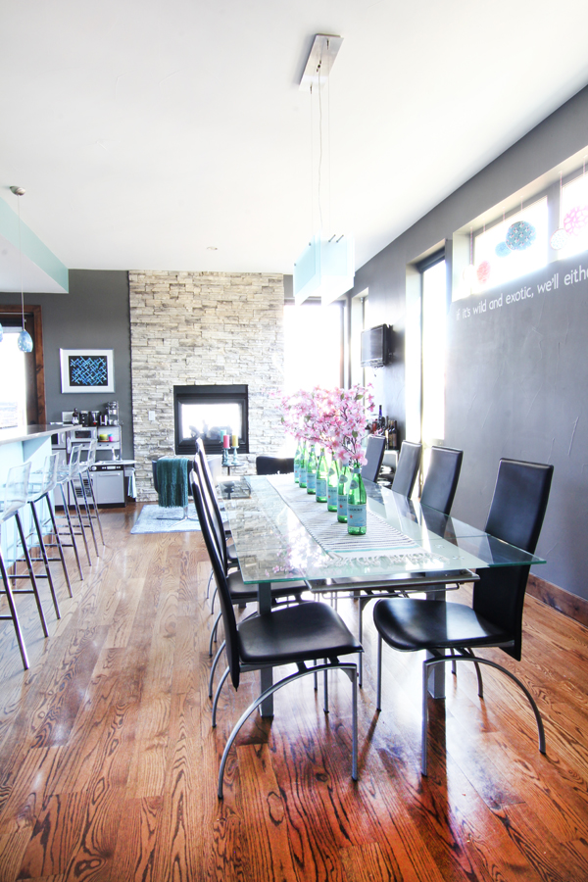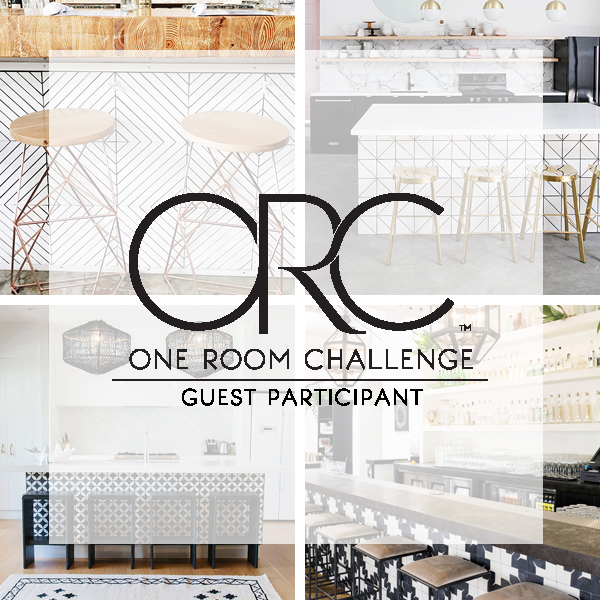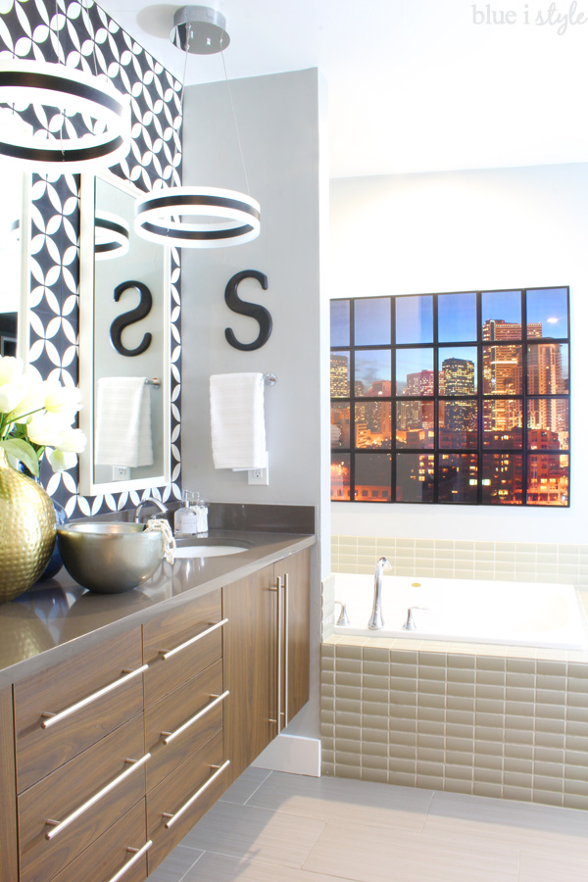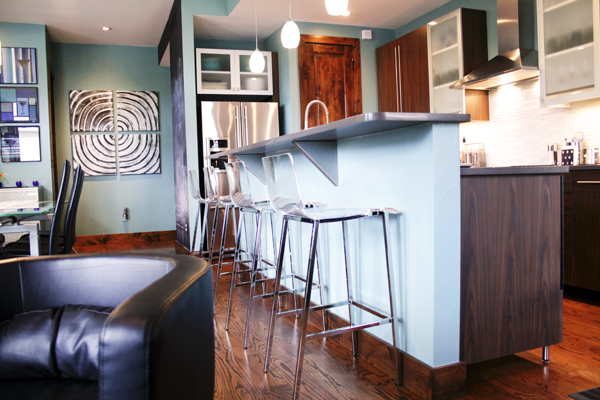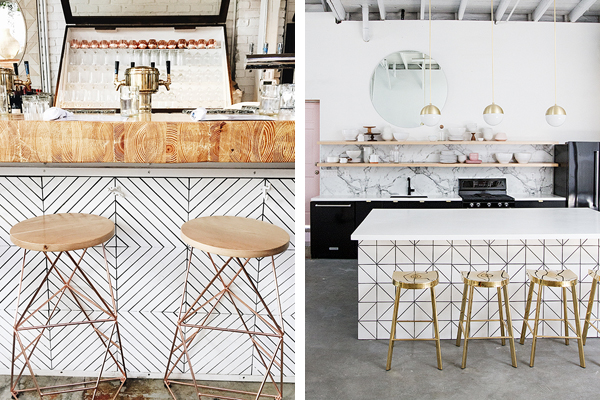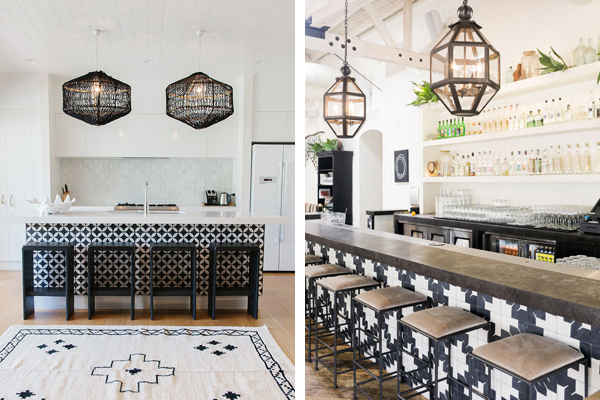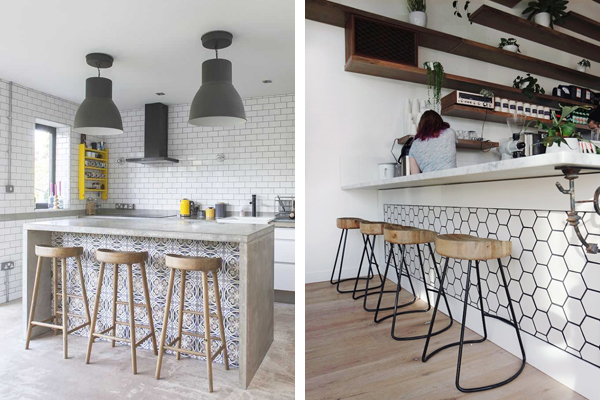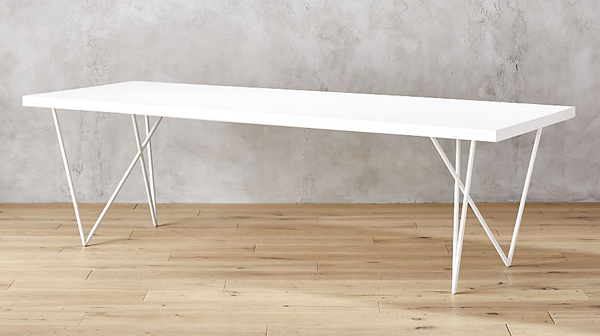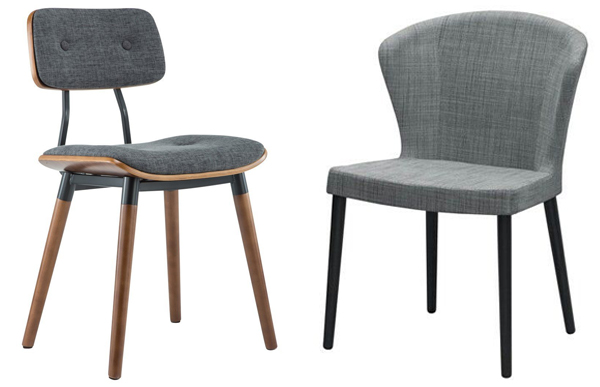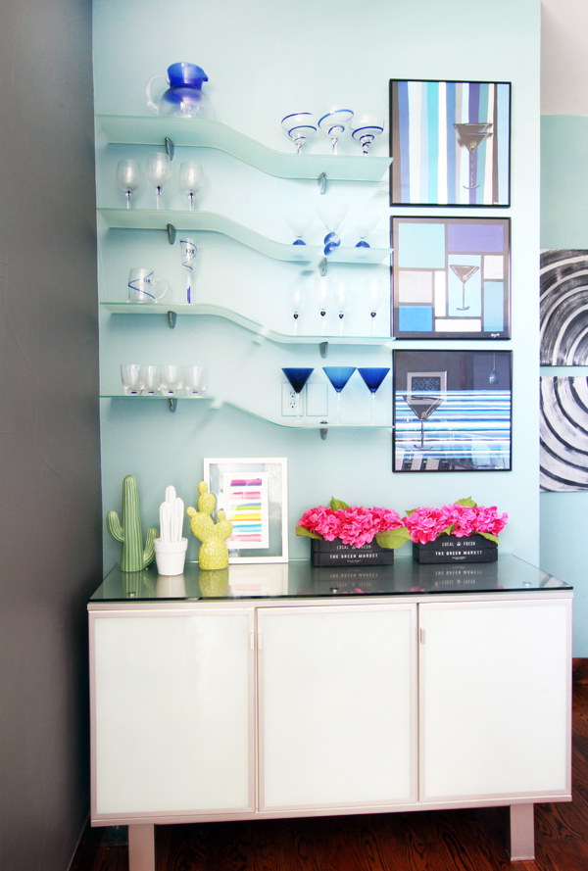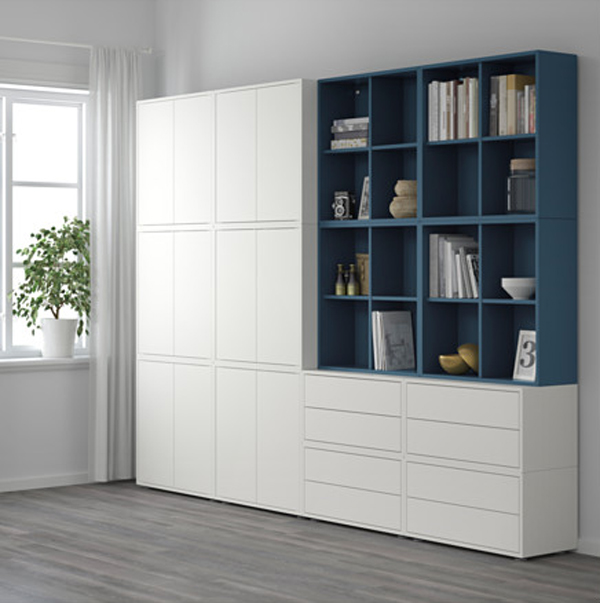Last week I shared lots of photos of the kitchen dining area in its current state, and some of you told me how much you love it and that I should leave it just the way it is. I still love some aspects of it too, but I’m just ready for a freshened up space. The problem for a while now has been that I know I want to update the dining area… but I’m not sure how I want to update it.
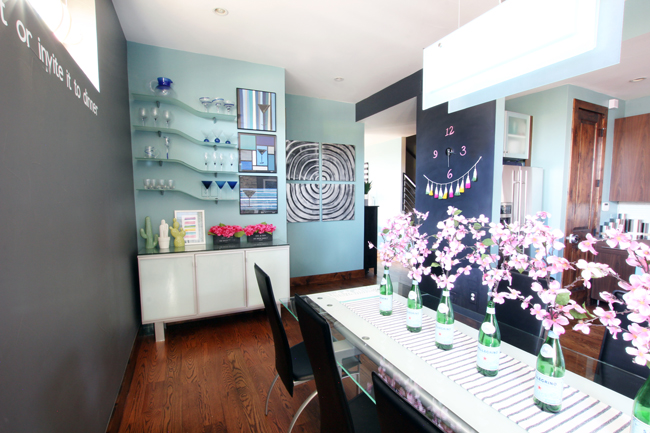
- Our kitchen is long and thin, and with the pop up leaves extended on each end of the table, it fills the space nicely and seats 8 comfortably, with room for 2 more chairs on the ends when we host larger gatherings. Our new table needs to also be long and thin.
- My boys are 4 and 6, and they spend hours every day coloring and sculpting with play-do at the kitchen table. The glass table has been great for us because literally anything can be wiped up or cleaned off. Our new table needs to be just as durable.
