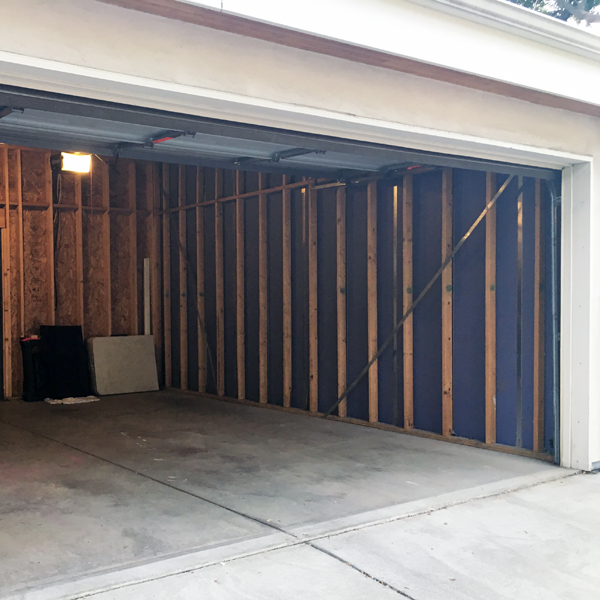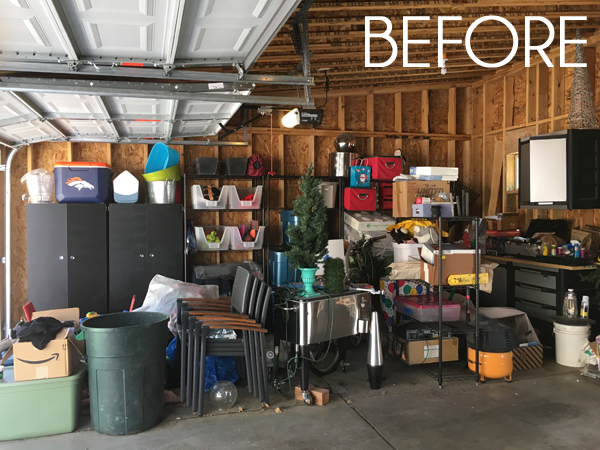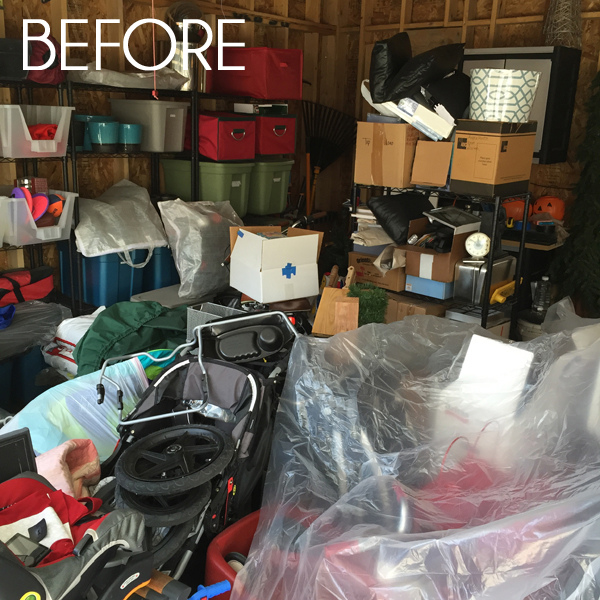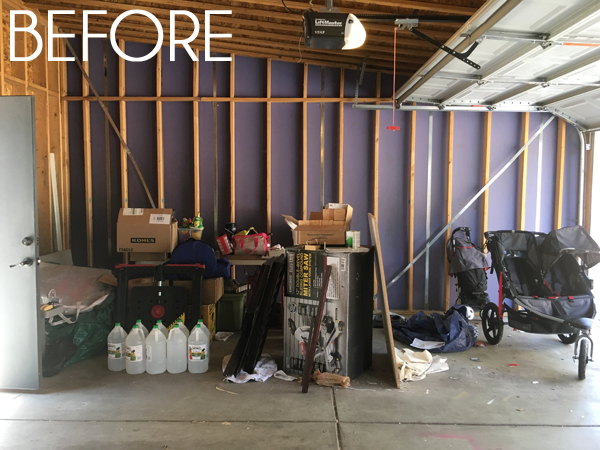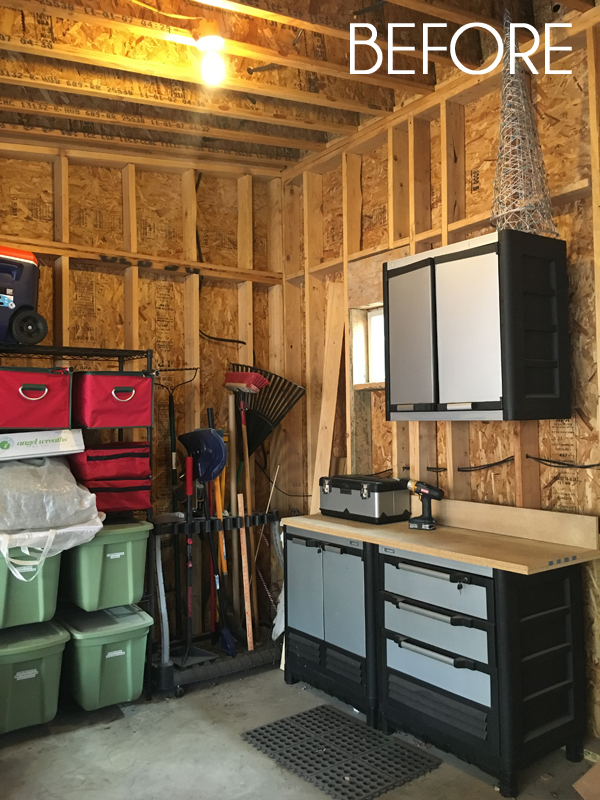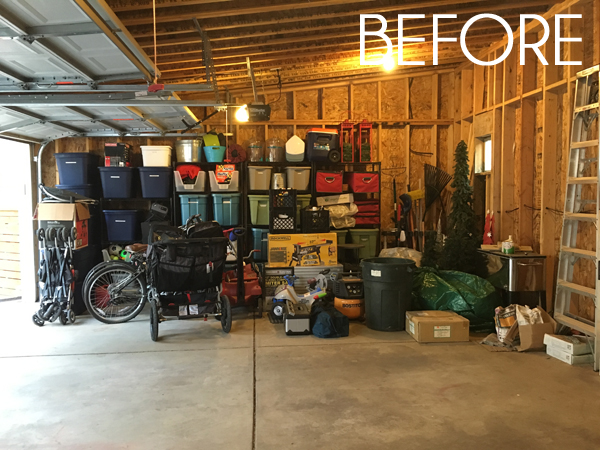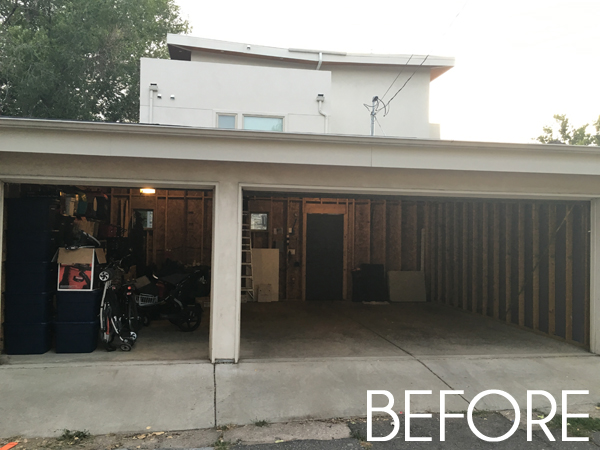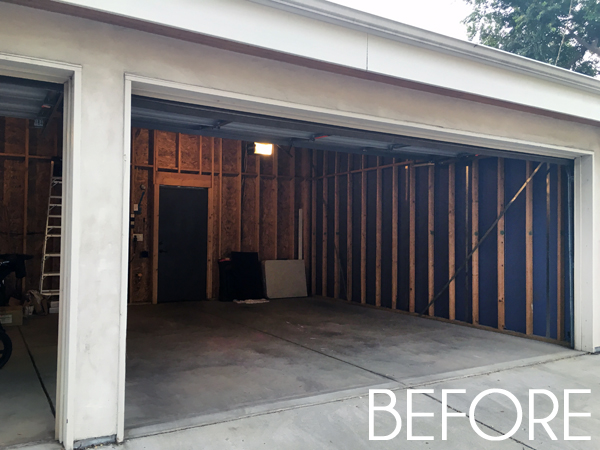But before I scare you by showing you the current state of the garage, let me take a step back to remind myself why I have tortured myself by taking on the One Room Challenge not one, not twice, but five times in the past three years. Because in the end, the blood, sweat, and tears {all quite literal} are ohhhh so worth it! Each of my prior One Room Challenge spaces are my favorite in our house, and the ORC was exactly the kick in the rear I needed to get them done.
Here’s a quick glimpse at each of my past ORC rooms. You can use the links below the slideshow to view the full room reveal posts.
var cpo = []; cpo[“_object”] =”cp_widget_ef7dc653-71cc-4a3d-ab34-a6ea601992e2″; cpo[“_fid”] = “AEMAzvdQla2d”;
var _cpmp = _cpmp || []; _cpmp.push(cpo);
(function() { var cp = document.createElement(“script”); cp.type = “text/javascript”;
cp.async = true; cp.src = “//www.cincopa.com/media-platform/runtime/libasync.js”;
var c = document.getElementsByTagName(“script”)[0];
c.parentNode.insertBefore(cp, c); })(); Powered by Cincopa Video Player for Business solution.One Room ChallengeBlue i Style One Room Challenge SpacesLittle Gentleman’s Loungefocallength 18flash 16cameramake Canonheight 433fnumber 3.5exposuretime 0.0333333351orientation 1camerasoftware Adobe Photoshop CS4 originaldate 5/6/2014 11:42:53 PMwidth 650cameramodel Canon EOS 60DModern Metro Masterfocallength 18flash 16cameramake Canonheight 433fnumber 5.6exposuretime 0.0333333351orientation 1camerasoftware Adobe Photoshop CS4 originaldate 11/5/2014 1:36:44 AMwidth 650cameramodel Canon EOS 60DRock & Roll Under Stair Playroomfocallength 18flash 16cameramake Canonheight 433fnumber 22exposuretime 10orientation 1camerasoftware Adobe Photoshop CS4 originaldate 5/5/2015 11:41:22 PMwidth 650cameramodel Canon EOS 60DLight & Bright Laundry Closetfocallength 18flash 16cameramake Canonheight 433fnumber 22exposuretime 3.2orientation 1camerasoftware Adobe Photoshop CS4 originaldate 11/10/2015 5:48:39 AMwidth 650cameramodel Canon EOS 60DGraphic Glam Master Bathroomfocallength 18flash 16cameramake Canonheight 433fnumber 22exposuretime 2.5orientation 1camerasoftware Adobe Photoshop CS4 originaldate 5/10/2016 1:37:30 AMwidth 650cameramodel Canon EOS 60D
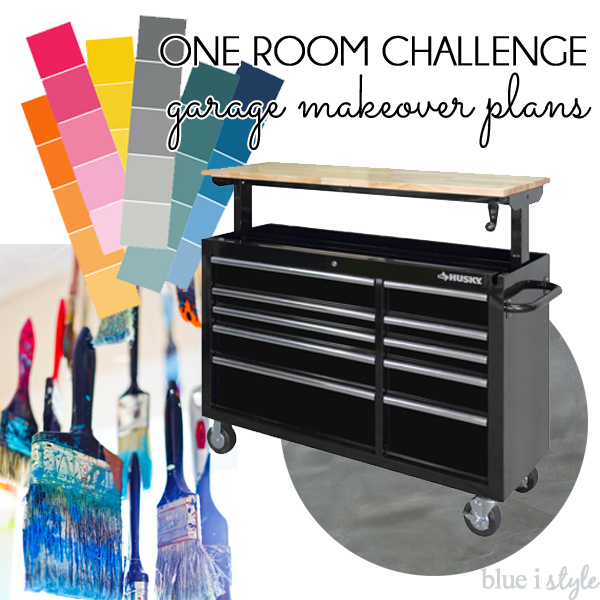 |
| Paint brush chandelier inspiration photo from Original Youth |
