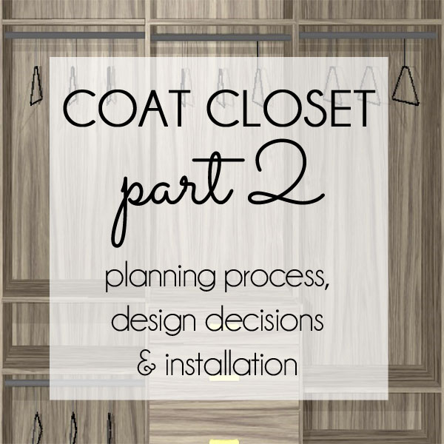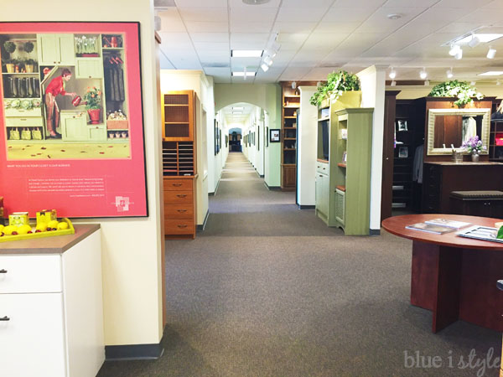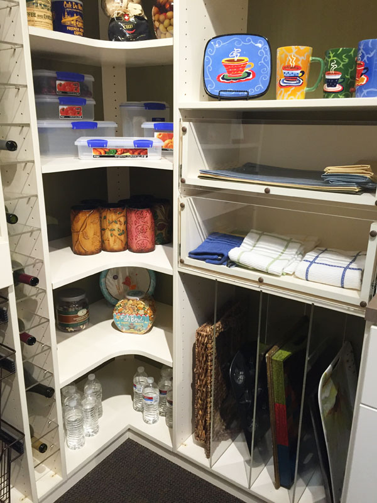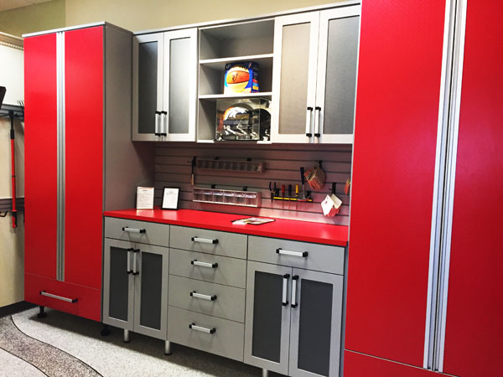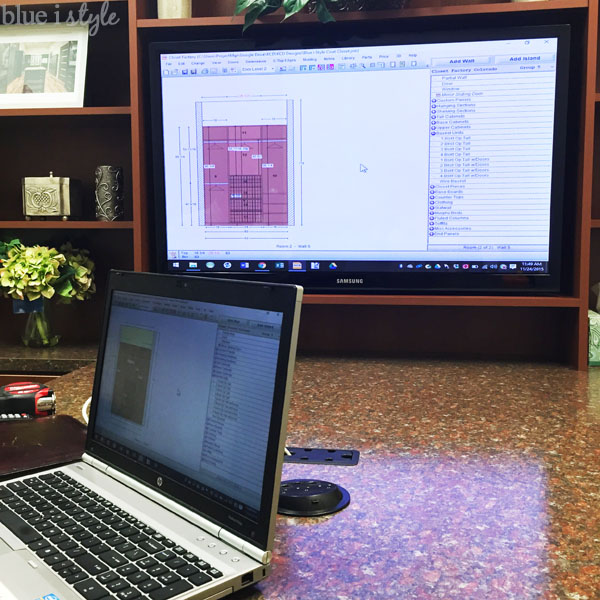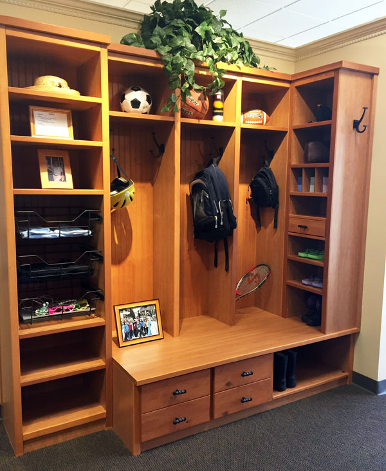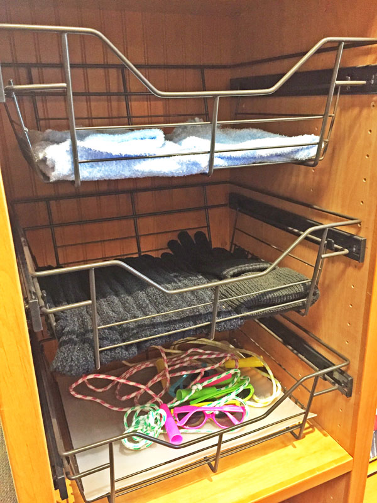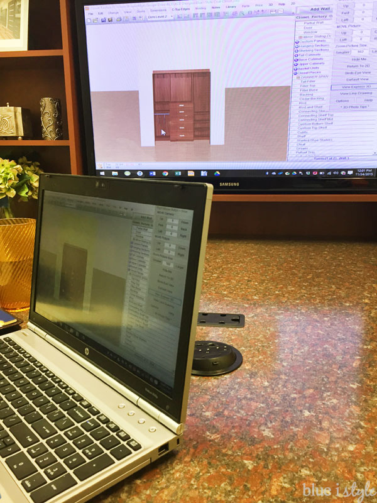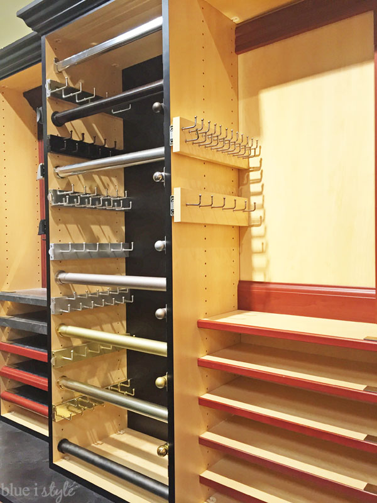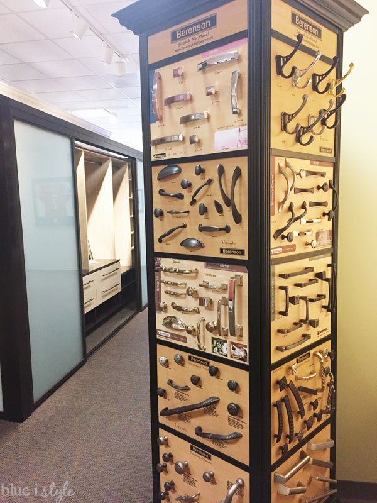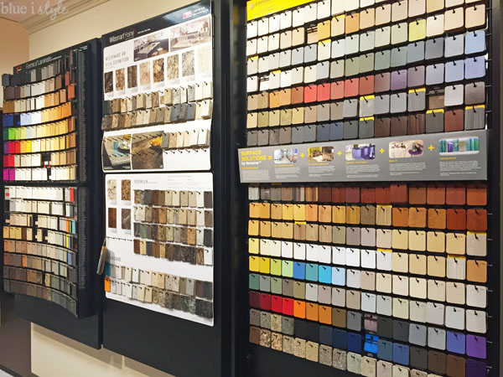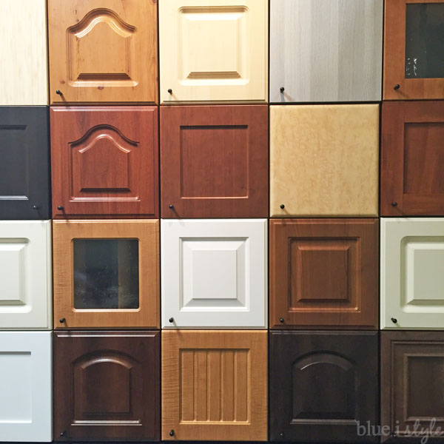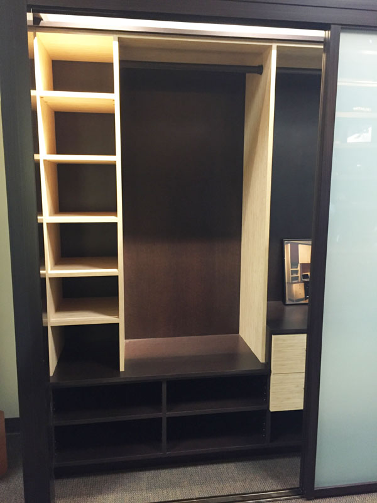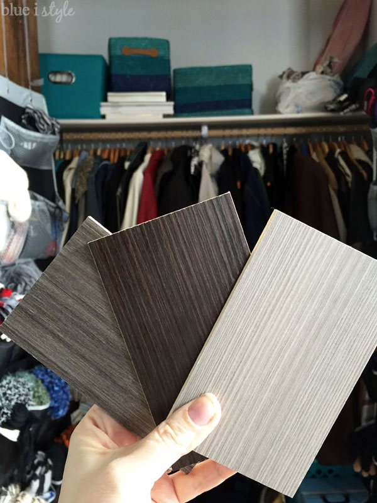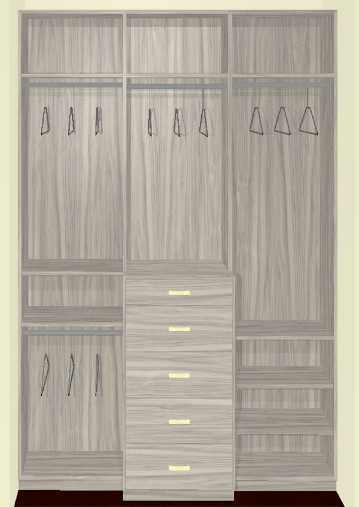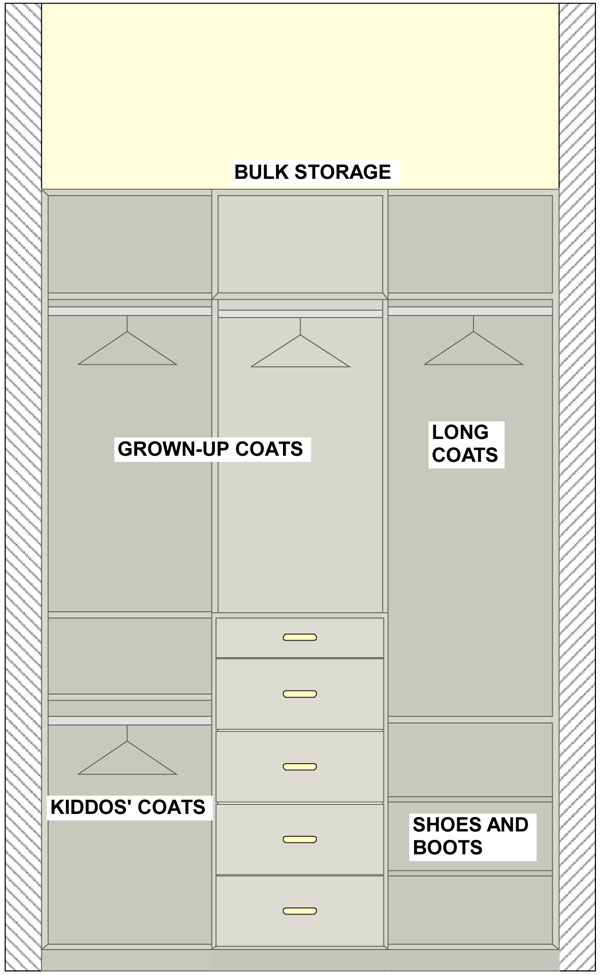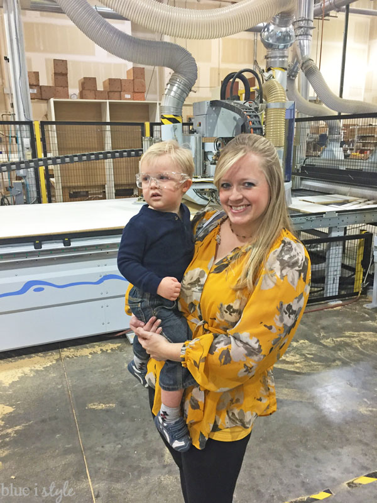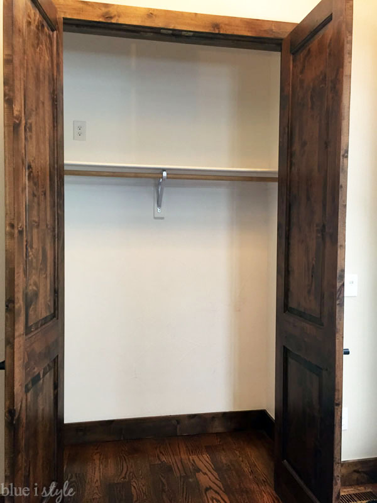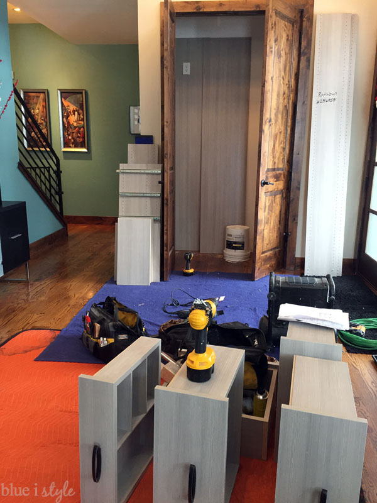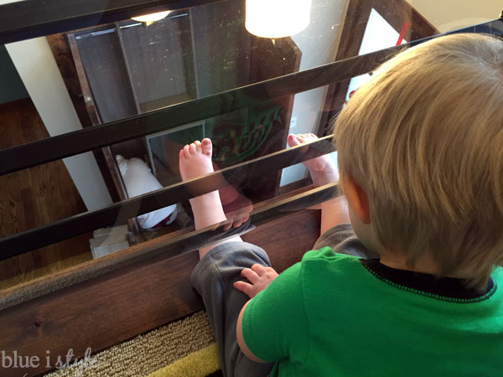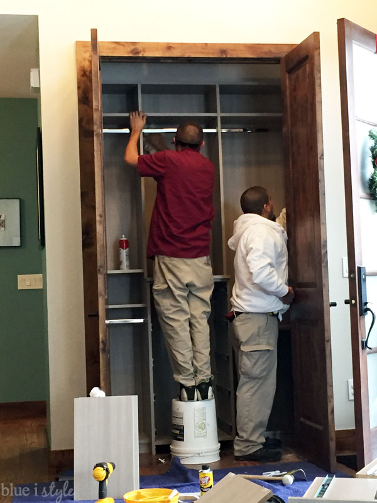Last week I showed you my scary coat closet before photo, shared some inspiration, and discussed why I decided to work with Closet Factory to create a custom coat closet system rather than trying to DIY my own fix. This week, it’s all about planning, design choices, and installation.
When it came to drawer pulls, I was really impressed by the variety offered by Closet Factory, but I asked if I could supply my own to really personalize the style. They said that was no problem at all, so I purchased some Amerock Galleria pulls {affiliate link} that I’d had my eye on from Home Depot for just over $5 each, and had them shipped directly to Closet Factory to be added to the drawers during the construction process.
Closet Factory’s custom organizational solutions extend far beyond closets – think laundry rooms, craft rooms, and home offices, just to name a few – so their design offerings also include a massive wall of laminate counter top options for these spaces. Even though our coat closet doesn’t need a counter top, I certainly enjoyed browsing this section of the showroom. I was amazed to learn that all of these laminates are included in the design price with no up-charges! As someone who seems to have a knack for picking the most expensive finish from a wall of choices like this, knowing they are all the same price would sure make the design process less stressful!
With so many different finishes, moldings, and details, the options are nearly endless to create specialty drawer and door fronts to suit your style – from classic, to eclectic, to modern. You can even mix and match finishes to create a completely unique space – like this reach in closet that I spotted in the showroom that uses two different colors of melamine with frosted glass doors.
