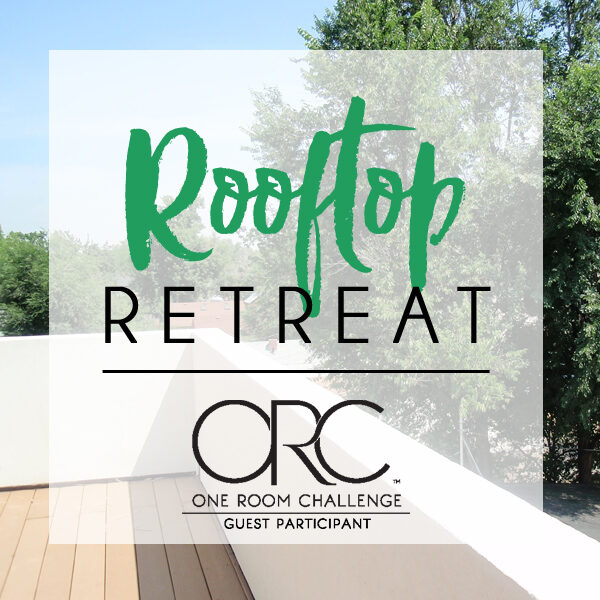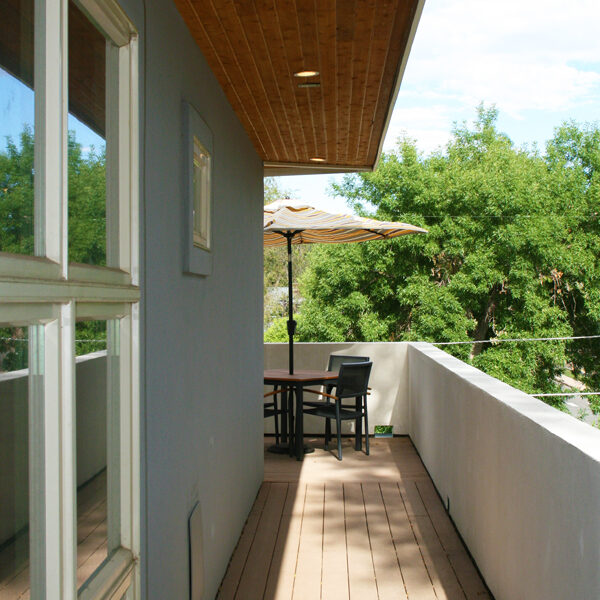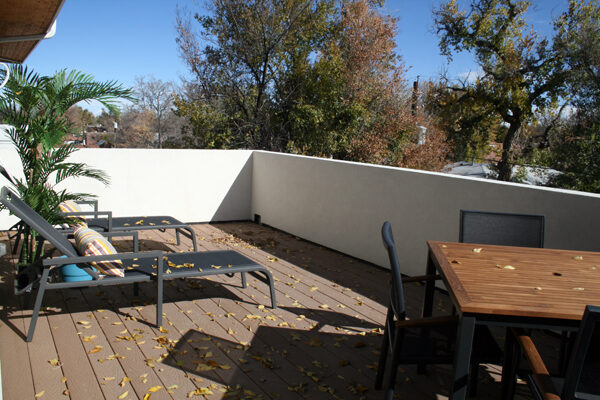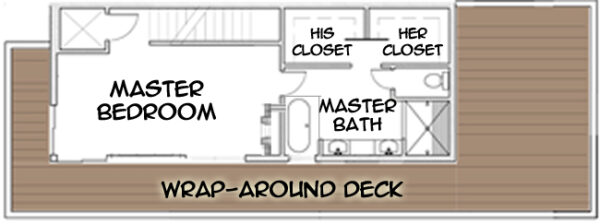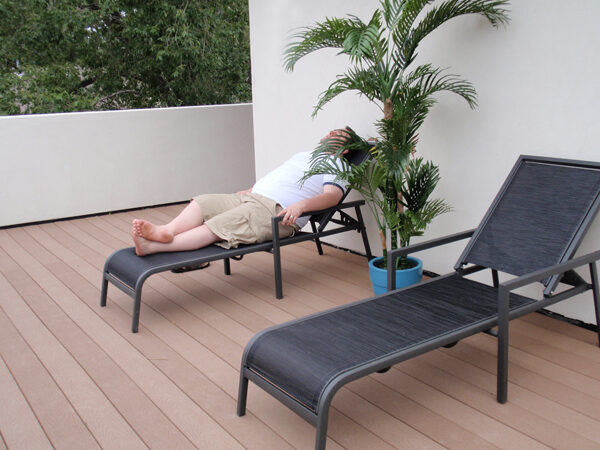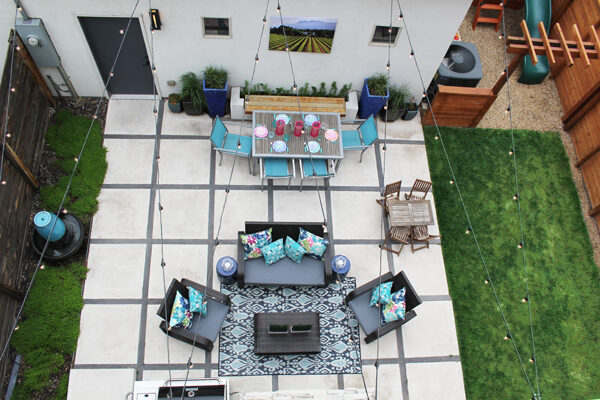Every spring I tell myself this is the year we’re going to finally turn this rooftop deck into a space our whole family can enjoy, and every fall I lament that another year has gone by and we still haven’t used the space. But there’s one sure way I know to get a project done, and that’s the One Room Challenge! So I’m jumping in to the ORC for the 9th time, and five weeks from now, we’ll have a finished rooftop retreat just in time for warm summer nights!
For me, that means sharing encouragement and commiseration with lots of fellow designers… for you, that means endless inspiration for every room of the house in every style! All of the participating bloggers share the links to their weekly progress posts on the One Room Challenge website, so you can find all of the ORC progress posts and final reveals in one convenient place!
